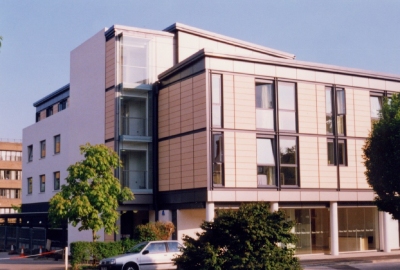
Buckingham House,
New Hall College, Cambridge
This new building for a college of the University of Cambridge has 35
study bedrooms, student common rooms, an auditorium in the basement and
two seminar rooms. The biggest design challenge was to allow for the
construction of the three-storey building with a basement on a very
small site and in a 12 month period.
The solution was to prefabricate almost
all the main structure as well as the bathrooms. This involved the use
of pre-stressed, hollow-core concrete floor slabs, pre-cast concrete
columns, pre-cast concrete stair and landing units, prefabricated
steelwork girder beams and columns, as well as 35 prefabricated fully
fitted and finished bathroom units. The construction cost was £3.1
million and it was completed on time. |