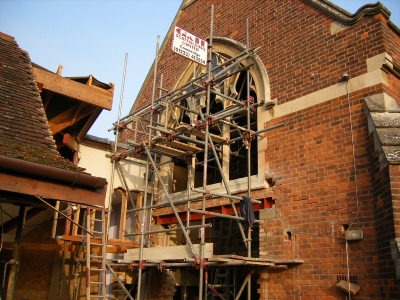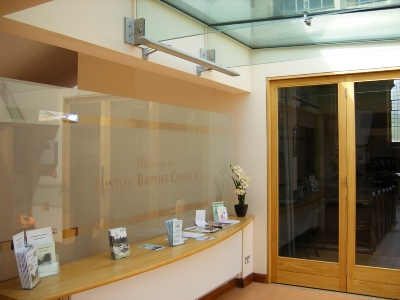Histon Baptist Church,
Histon, CambridgeshireThe aim
of the new Welcome Area was to make the church more accessible to the
many users of the buildings from the village community. The Welcome Area
is now a hub linking the halls to the main church building and the ramp
gives improved access for wheelchair users. The total cost was £130,000.
The structural alterations to the
existing Listed buildings included the raising of the stone cill to the
South Window of the church, inserting a new beam pre-loaded against the
cut stone mullions, the installation of a portal steel frame to open up
the internal space and a glass roof with structural glass beams. |

 |