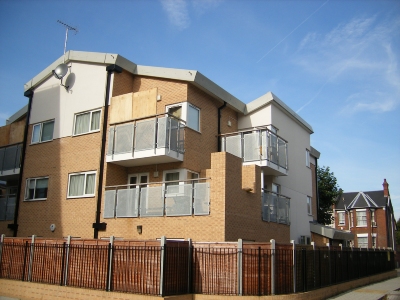
Portland Avenue Flats,
Stamford Hill, London
This is a three storey block of 9 prestigious flats procured as a
design and build scheme. The challenge was achieving a cost-effective
structural solution with the constraints of projecting balconies, low
roofs, contaminated ground and areas of 4.5m deep made ground.
The building has timber roof trusses, load-bearing masonry, with precast
concrete floors and isolated steelwork. The foundations are a
combination of trench-fill footings generally with an area of reinforced
concrete ground beams on mass concrete pad bases. The construction cost
was just over £1 million. |